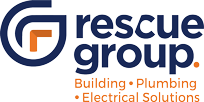FREQUENTLY ASKED QUESTIONS
FAQ
We have placed some frequently asked questions that we get that may be of help to you in the building design process. If you have any other questions about the architectural design and drafting process please feel free to ask and we will endeavour to help.
Our company provides a comprehensive range of services, including architectural drafting, 3D modelling, construction documentation, and project management for both home construction and renovation projects. From conceptual design to overseeing the construction process, we ensure a seamless and successful project execution.
We specialize in residential projects, catering to new home constructions, home additions, interior and exterior renovations, as well as remodelling projects. Our expertise covers a diverse range of architectural styles to meet the unique preferences and requirements of our clients.
Yes, as part of our project management services, we handle the entire permit acquisition process. We will prepare and submit all necessary documentation to relevant authorities, ensuring compliance with local building codes and regulations.
We prioritise clear and open communication with our clients throughout the entire process. Our team will keep you informed about project milestones, timelines, and any updates or changes that may arise during construction or renovation.
Our architectural draftspersons work closely with clients to understand their vision and requirements. We blend creativity with functionality to create designs that not only look aesthetically pleasing but also optimize space and functionality.
While we have a network of trusted contractors we frequently collaborate with, we are also open to working with contractors of your choice. Our goal is to ensure a smooth and successful project, regardless of the construction team involved.
The timeline can vary depending on the size and complexity of the project. During the initial consultation, we will provide a detailed project schedule that outlines the different phases and estimated timeframes for each stage.
As experienced project managers, we are well-equipped to handle unforeseen challenges. We will assess the situation, propose solutions, and communicate with you to make informed decisions that keep the project on track.
Yes, we can provide detailed cost estimates that encompass architectural design, drafting, materials, Labor, and other relevant expenses. Our goal is to ensure transparency and help you plan your budget effectively.
Yes, we are fully licensed and insured. You can have confidence in our expertise and professionalism throughout the entire project.
At our company, we take pride in delivering top-notch architectural drafting and project management services, guiding clients through the exciting journey of building, or renovating their dream homes. Feel free to reach out to us for more information or to schedule a consultation!

